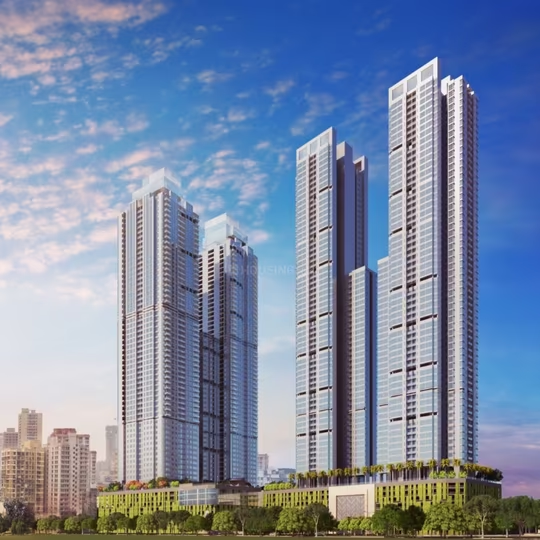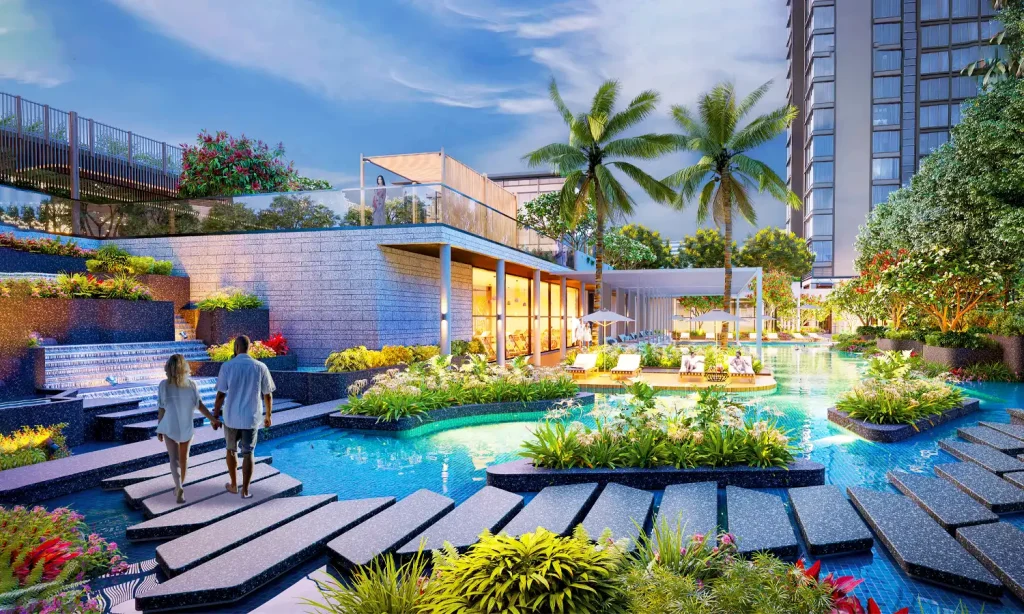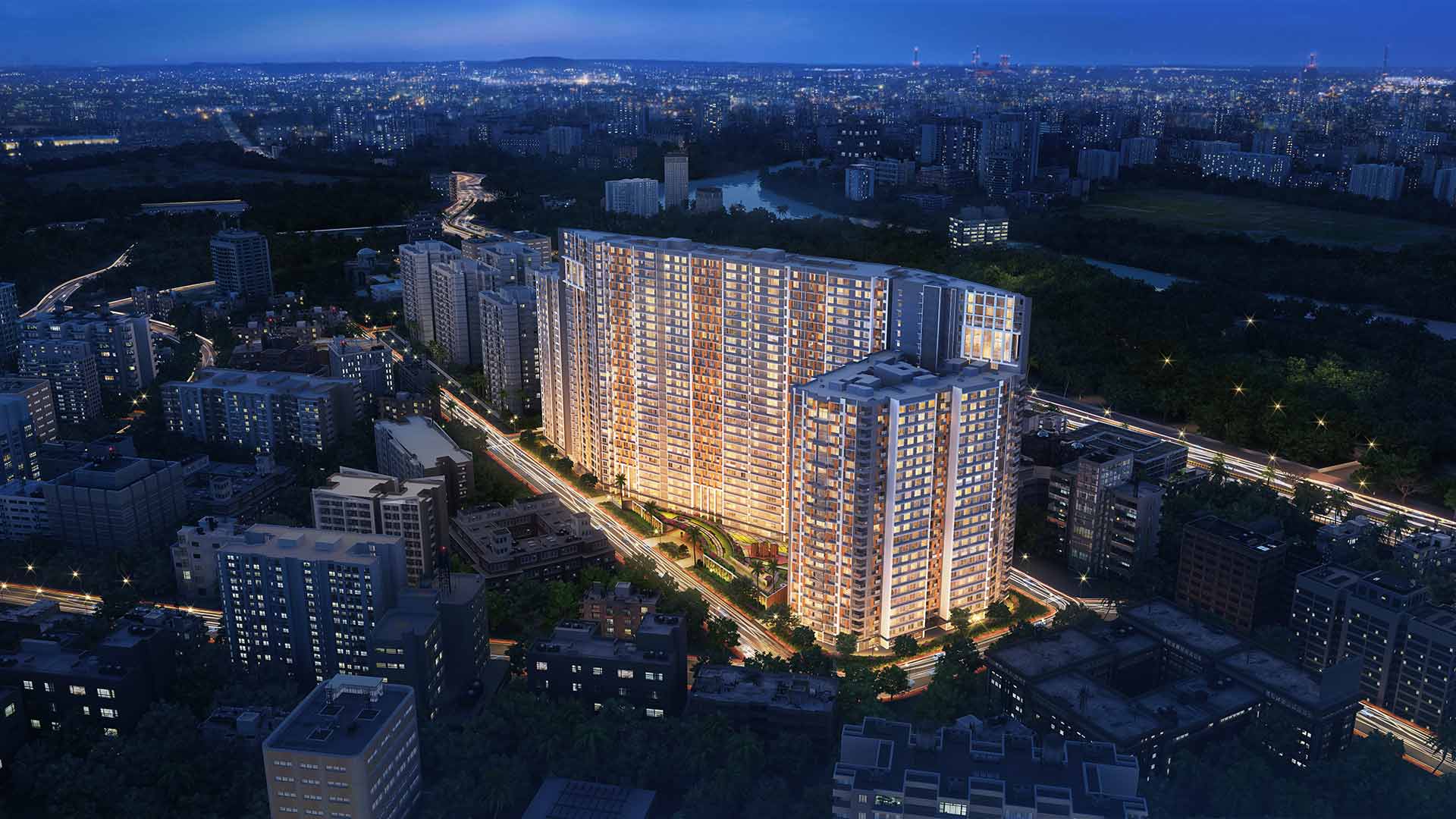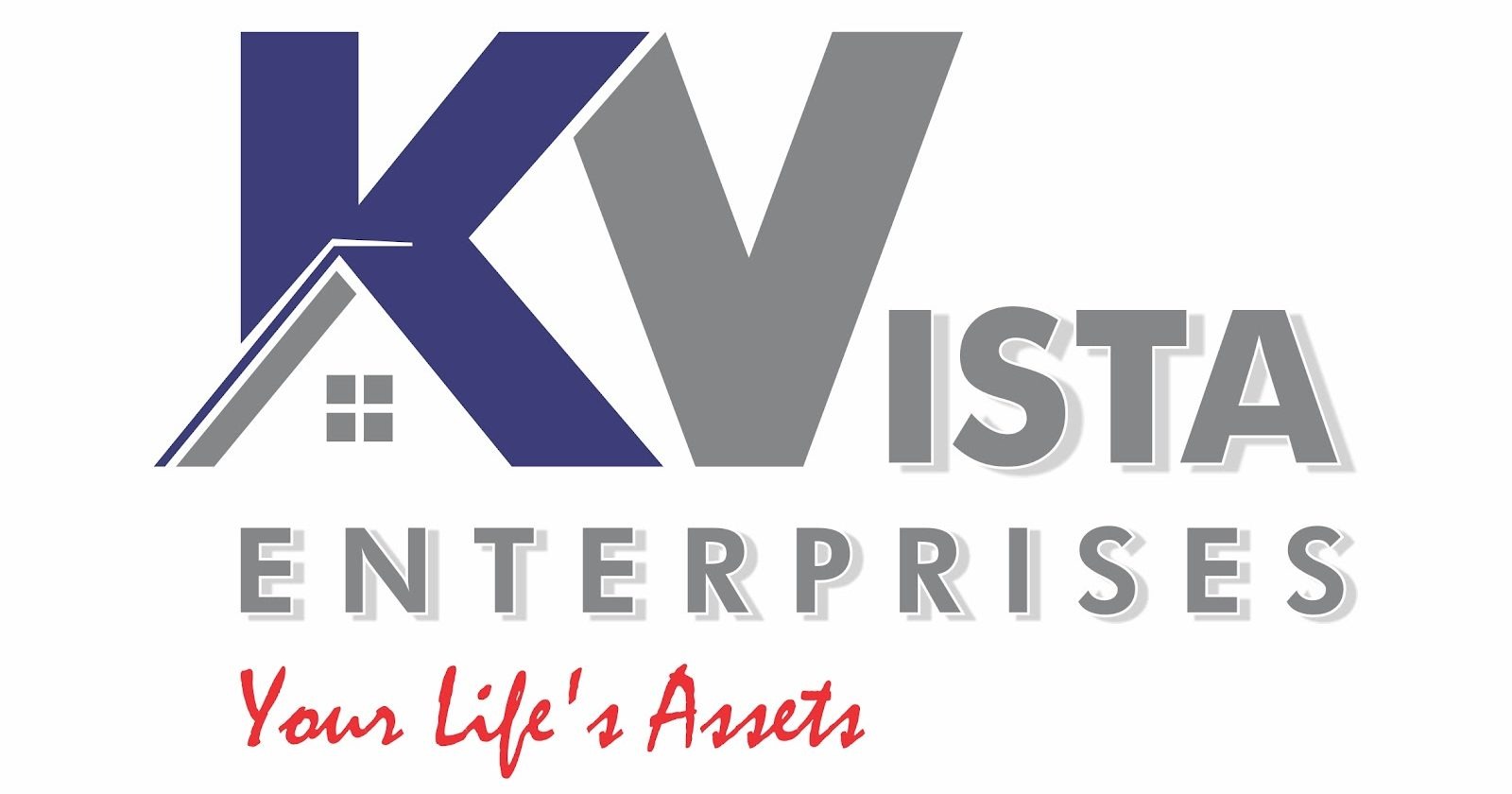Adani Realty

Adani Realty is developing a premium residential project
project in Thane West, located at Teen Hath Naka, is a premium residential development offering a range of 2, 3, and 4 BHK apartments. Designed to cater to modern lifestyles, the project boasts over 60 lifestyle amenities, including a fully equipped clubhouse, swimming pools, a gym, landscaped gardens, a children’s play area, and multipurpose spaces. With spacious layouts and top-tier fittings, the apartments aim to provide both comfort and luxury. The project also emphasizes security with 24/7 CCTV surveillance, power backup, and ample parking facilities.
Strategically situated, the development offers seamless connectivity to Mumbai via the Eastern Express Highway and the upcoming metro line, making it ideal for professionals and families. It is in close proximity to reputable schools, colleges, healthcare centers, and entertainment hubs, ensuring a convenient lifestyle. Adani Realty, a trusted name in the real estate sector, is known for delivering quality projects on time, making this venture a promising investment opportunity.

Project Highlights:
Apartment Configurations: The project offers 2, 3, and 4 BHK residences with carpet areas ranging
from approximately 800 to 1700 sq. ft., catering to various family sizes.Amenities: Residents can enjoy over 60 lifestyle amenities, including a fully equipped clubhouse, swimming pools for adults and children, a state-of-the-art gym, jogging track, landscaped gardens, children’s play area, multipurpose hall, ample parking, 24/7 security with CCTV surveillance, and power backup.
Location Advantages: Strategically situated in Thane West, the project offers excellent connectivity to Mumbai via the Eastern Express Highway and the upcoming metro line. It is in close proximity to schools, colleges, hospitals, and entertainment zones, ensuring convenience for residents.
Developer: Adani Realty, a subsidiary of the Adani Group, is known for its commitment to quality and timely delivery in the real estate sector.
A Glimpse at the Master Plan
Adani Thane Master plan is spread over 18 acres of land parcel. And this 18-acre land parcel has been carefully planned to give Thane home buyers lot of green space, play garden, todays modern amenities with all facilities and six high-rise towers. The master plan reflects Adani Real Estate Builders commitment to building communities that combine luxury with sustainability.
Key Highlights of Adani Thane Master Plan:
- Strategic Layout: When you look at the map of the master plan the multi storey towers will be built in such a way that it gives you unobstructed views, natural light and ventilation for all apartments.
- Green Spaces: The 18 acres of this land will have expansive landscaped gardens, jogging tracks and recreational zones for property investors in Thane. It will surely offer a serene escape from the urban hustle.
- Amenities Hub: Adani upcoming project in Thane will have all the modern amenities and facilities for its home buyers. It will have a centrally located large clubhouse which will have all sports facilities that will make easy for residents to access premium amenities.
- Vehicle-Free Zones: When you buy 2 BHK flat in Thane or any other configuration you will have dedicated parking areas which keep your pedestrian zones safe, clean and looks beautiful.
- Sustainable Features: All Adani residential projects incorporate eco-friendly practices such as rainwater harvesting, solar energy utilization and waste management systems.
Why Floor Plans and Master Plans Matter: If you are a homebuyer or investor, understanding the floor plans and master plan of this Adani new launch project in Thane is crucial to make an informed decision. Check the all the plans thoroughly while going for a site visit.
- For Investors: Well-designed apartments and a strategically laid-out community enhance resale value and rental potential.
- For Homebuyers: Spacious layouts, green spaces, and modern amenities create an inviting and comfortable living environment.
Why Choose Adani Real Estate Group?
Adani Realty is one of India’s fastest-growing real estate developers, known for its trust, transparency, and commitment to excellence. Here’s why investing in an Adani Realty project is a smart choice:
 Strong Brand Legacy
Strong Brand Legacy
The Adani Group, established in 1988, is a globally recognized conglomerate with businesses spanning energy, infrastructure, logistics, and real estate. Their strong reputation ensures credibility, reliability, and a commitment to delivering world-class projects.
 High-Quality Construction & Design
High-Quality Construction & Design
Adani Realty focuses on modern architectural designs, superior construction quality, and eco-friendly development. The use of premium materials, cutting-edge technology, and energy-efficient solutions makes their projects stand out.
 Strategic Locations
Strategic Locations
Adani Realty selects prime locations with excellent connectivity, social infrastructure, and future growth potential. The Thane project is no exception, offering seamless access to major roads, metro lines, and business districts.
 Innovative and Sustainable Living
Innovative and Sustainable Living
With a strong commitment to green building practices, Adani Realty integrates smart home technologies, energy-efficient appliances, rainwater harvesting systems, and solar panels, ensuring an eco-friendly and cost-effective living environment.
 High ROI & Appreciation Potential
High ROI & Appreciation Potential
Thane has witnessed exponential growth in the past decade, making it one of Mumbai’s most sought-after real estate markets. Investing in an Adani Realty home ensures long-term capital appreciation and high rental yields.

Key Features & Amenities







Apartment Configurations & Pricing




Location & Connectivity
The project is located in Teen Hath Naka, Thane West, one of Mumbai’s fastest-growing residential and commercial hubs.






